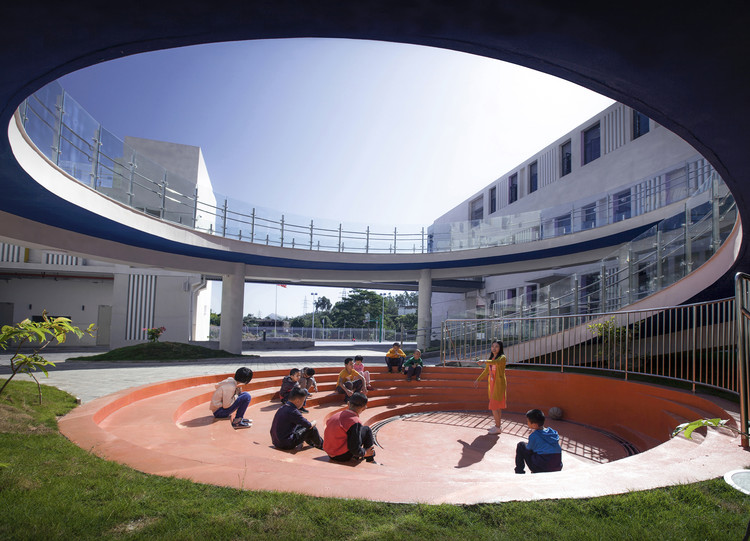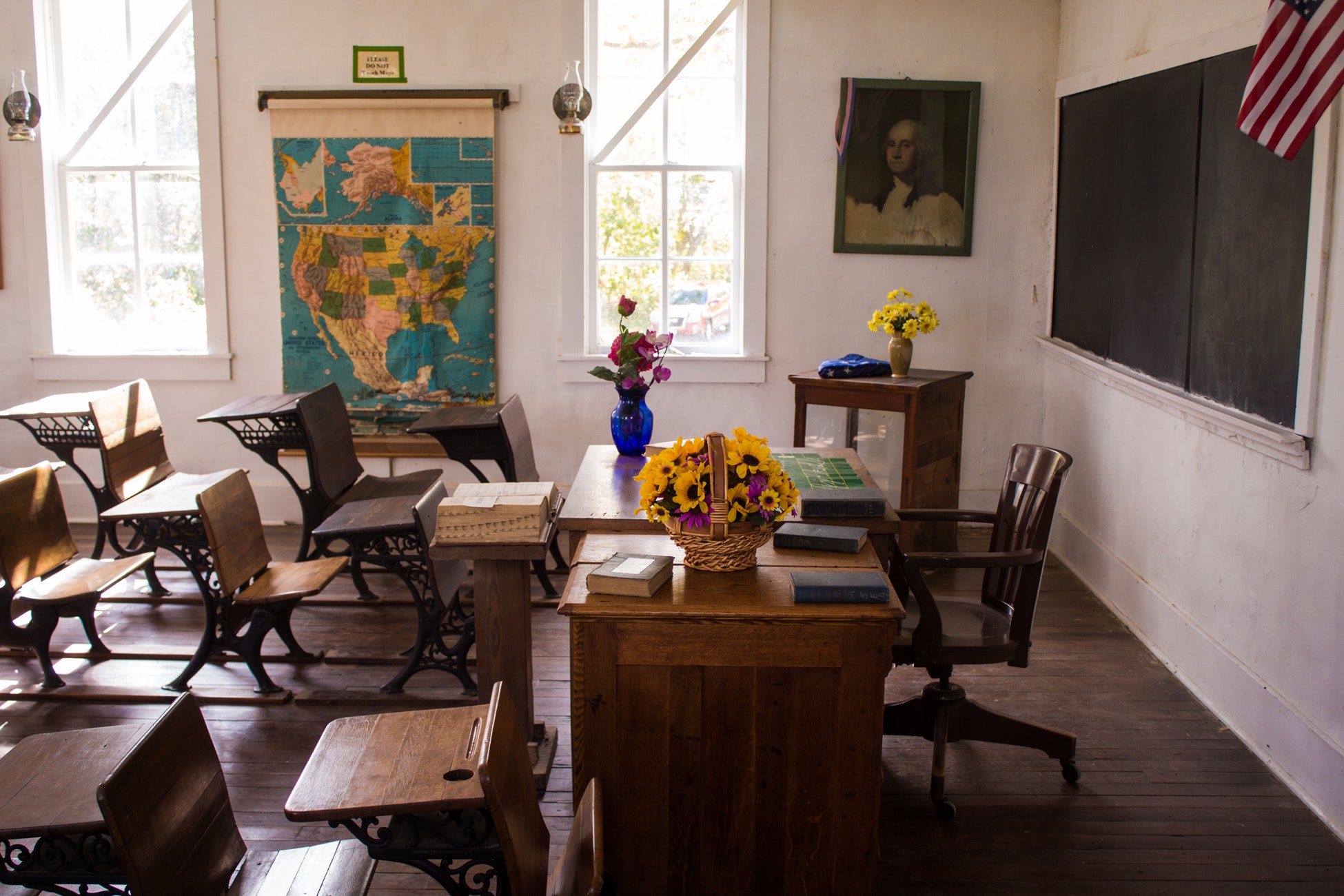In Yuancheng District, Heyuan City, province of Guangdong China, a new modern architectural infrastructure can be found.
Modern infrastructural design
The infrastructure is a special education school designed by architects from the Architectural Design and Research Institute of the South China University of Technology. The whole school campus was strategically designed to mimic an actual hometown setup with added architectural enhancements.
The reason behind the town-like design is to serve as a natural comfort zone for special education students going into the school. Most special education students have different behavioral and self issues which makes it difficult for educators to mix them with regular student classes.
Here in this specialized school, students are taught to gain self-confidence, ability to communicate with others and interact freely without getting bullied by other students.
The village concept
The project set up is almost a mirror image of the community surrounding it. The prototype design for the campus is village-like. The school has to build structures similar to the house apartments in the area, a courtyard, a mini-park, and an added spiral-like structure at the center.
Allowing the students to see the school building as closely similar to their homes makes it easier for them to accept the environment and adjust with the school setting. The idea of the designers is to preserve the original memory of home for the students.
Even the paint colors used was not too bright and mostly are white same with common apartment buildings. The building was interconnected via corridors making it accessible for students transferring from one building to another.
The spiral ramp
At the center of the campus lays a ramp structure which is circular in design, it is said to represent a tail of a chameleon, while the corridors and structures at the top part symbolize the lying chameleon. The opening point of the ramp is found directly across the entrance to the campus, the very first thing you will notice as you enter the premises.
This project for special education students is a nice effort of the community to give importance to the welfare and right of children with special needs to attend proper schooling. This way, these students rest assured will be well taken care of and can learn at the fullest potential that they can.







