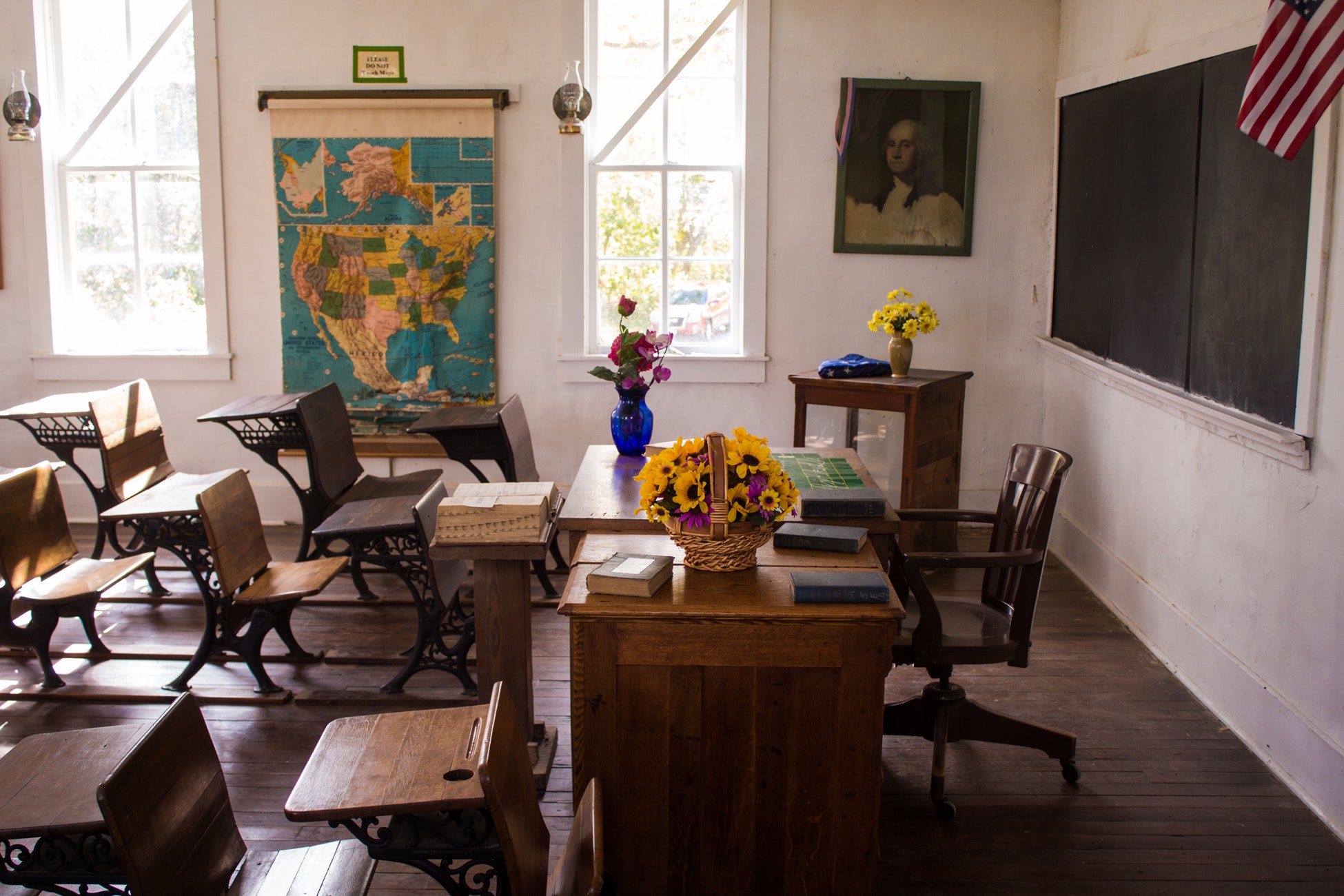Can you imagine a classroom design where huddled groups can analyze a subject around a comfy table, in a basketball-court-sized room, while at the other end of the room a student is listening to an online course on the blue cushion couch?
It sounds like an Instagram-ready collaboration space, but it’s accurate for the Medical Academy for Science and Technology. A school for future doctors, nurses and physical therapists.
The space that once was a hospital has changed in the 2015-2016 years and still develops its’ interior. Mobile tables and chairs, eye-catching blue and orange colors, comfortable couches and long distance between objects, give this space a relaxing and attractive look.
When asked, teachers said that the mobility of the objects helped them debate with a large number of students. Wheeled tables and chairs can easily change the arrangement, and the classroom can transform into a conference room, resulting in more kids participating and more attention to the centre.
It’s just a short story about the academy MAST, which is one of the hundreds of educational institutes that adopted this classroom design. They remembered a movement in the late 1960s when open classrooms were a new thing. Even though the 1960s weren’t ready for such classroom design, today we’re ready to develop and upgrade.
Take an example of open office space based companies like Google and Facebook. See how they thrive in employee satisfaction and productivity?
Funding is a bit tight
The idea of a classroom design that’s flexible and fit to the activity (it doesn’t matter if it’s individual work or group conference) faced some difficulties.
It’s already enough that remodelling and refurbishing outdated school buildings are costly, the critics of open classroom design argue about the productivity of such spaces and readiness of the teachers to adjust to new teaching techniques.
Experiments like MAST Academy is indeed expensive. And the funding of Miami on upgrading outdated school classroom designs is around $1.2 billion. But Peter Barrett, the lead researcher for a 2015 study on classroom design in the United Kingdom, says that “teachers should be explicitly trained to see the physical classroom as a holistic element to be actively thought about and used to optimize children’s learning.”
Practice says it differently
Brooke Markle is a seventh-grade language arts teacher in Mechanicsburg, and she noticed that her students did better work anywhere but at their desks. She experimented with couches, pouffes, floor, under the desk and on top of them.
A few years ago, Brooke decided to replace the desks with vinyl rockers and comfortable plush chairs. She said that her 30-children classroom is filled with desks and no opportunity to think freely. Feeling risky, she had no idea that the results of her effort would have such a dramatic effect on how her students study.
“Kids stopped raising their hands to ask for bathroom breaks,” Markle said. “There were fewer breaks in learning.
Teachers like Brooke also experiment with different classroom designs and try to adapt to a so-called open classroom concept. Whatever the budget of the remodelling of classrooms will be, and whatever the future state of the economy will throw at us, kids will need a friendly and productive environment to absorb all the information.







